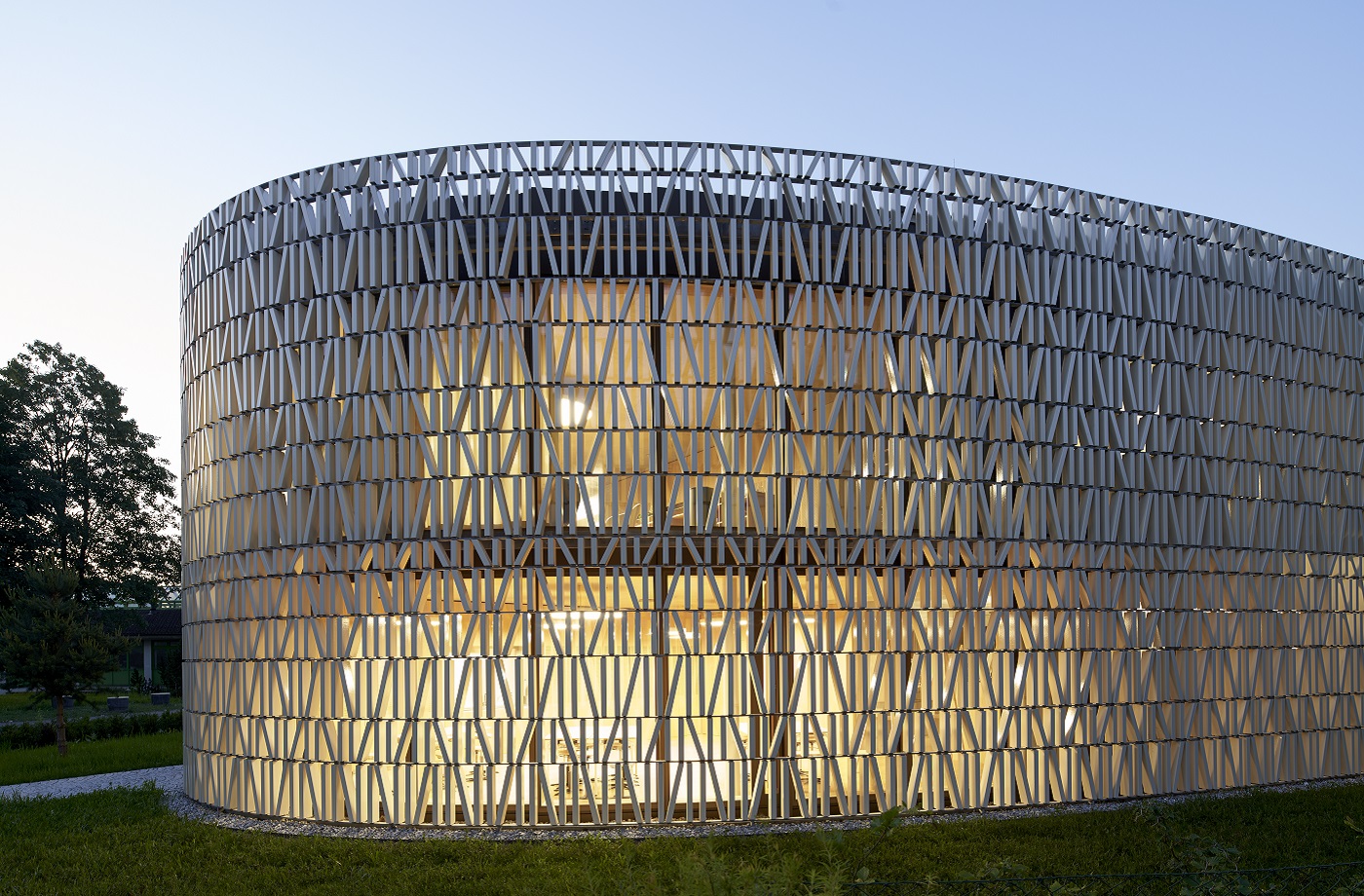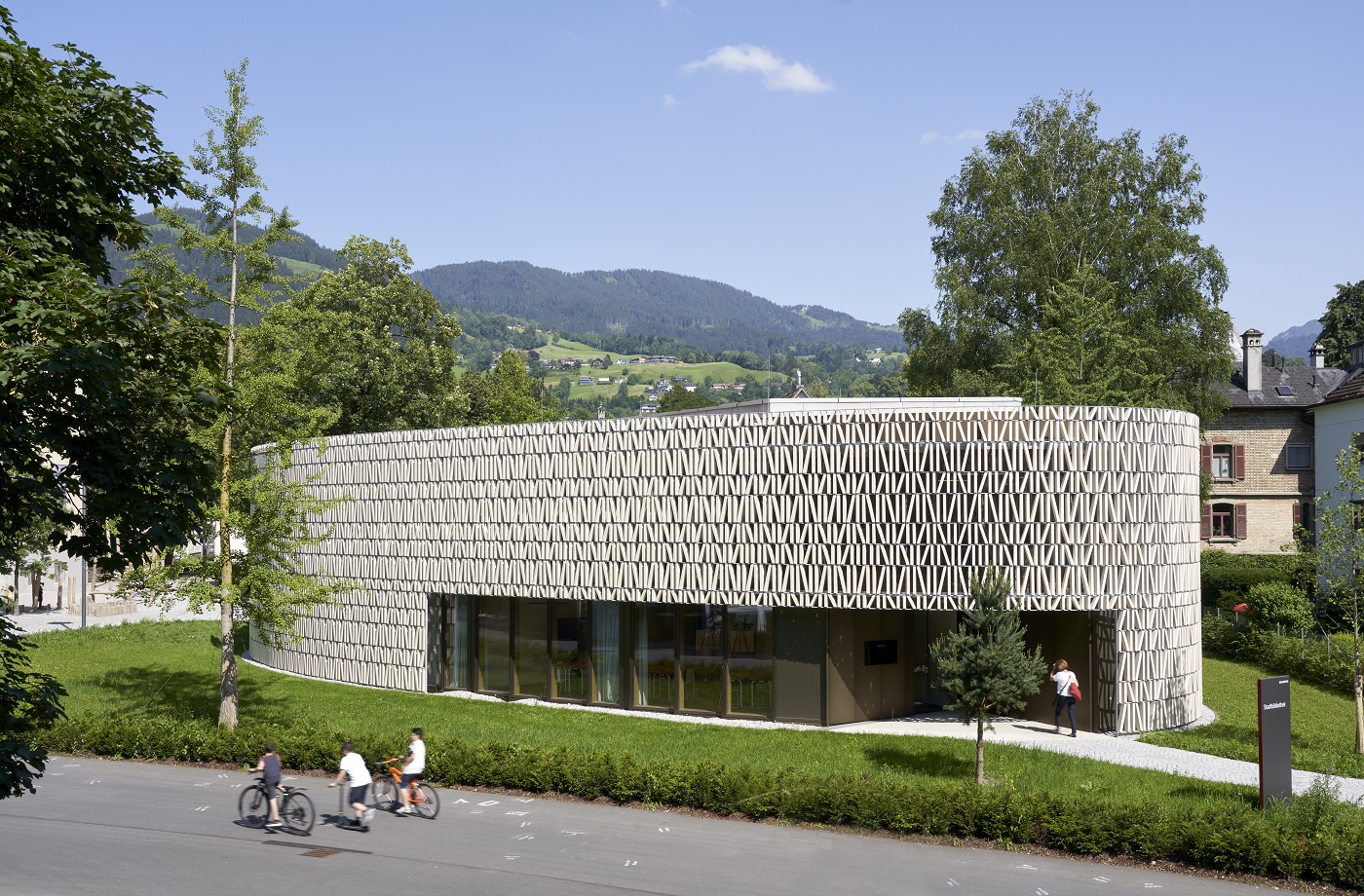Library Dornbirn
Dornbirn

Library | Dornbirn
The new library building in Dornbirn was designed as a free-form pavilion consisting of four connected parabolas in reinforced concrete with a double-shell facade. While the inside consists of floor-to-ceiling wood and aluminium windows installed in panels, which allow a lot of daylight to flow into the library, the outer facade serves as perfect sun protection. The ceramic baguettes used for this create a play of light inside the building and lend the clear structure a special detail from the outside: an abstract book facade. This semi-transparent building envelope was created with the help of a total of 7,714 oblong ceramic baguettes measuring 120x60 centimetres. Their rectangular format, the vertical and diagonal arrangement, as well as the broken white and parchment-like structure reconstruct the format and writing of a book. Special support profiles on a curved steel substructure specific to the system are used to attach the baguettes, enabling quick and easy installation and subsequent replacement around the building.
| Architect: | Dietrich | Untertrifaller Architekten ZT GmbH und Christian Schmölz Architekt |
| Product: | BAGUETTES |
| Color: | Ivory, glazed |
| Shape: | Special form |
| Photo: | Stefan Müller-Naumann |
| Project number: | 181045 |

The district is characterised by its many schools and playgrounds. This is why we chose playful, friendly architecture that both stands out from the right-angled, authoritarian building structures in the town centre and creates a recognisable point of reference for the children and families. Thanks to the material made of clay and loam, the ceramic elements have the excellent property of weathering naturally and enter into a wonderful dialogue with nature as a result.
Christian Schmoelz Architect ZT





