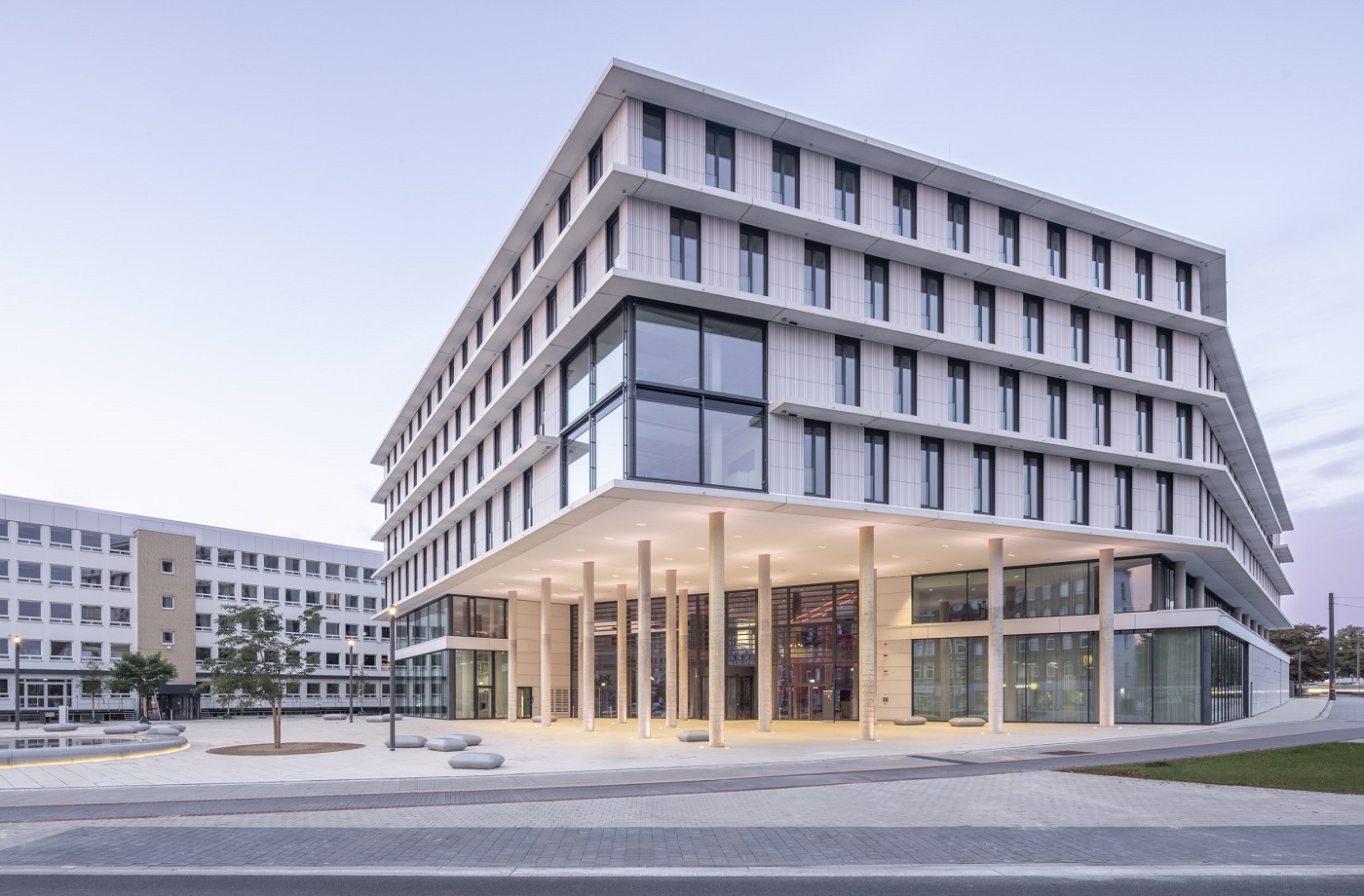Office Building ENERCITY
Hannover

Office Building ENERCITY | Hannover
The energy company’s new building has six floors and boasts a pioneering design. Currently the largest passive building in northern Germany, it also expresses the company’s fundamental transformation in structural terms. Modern technologies and compact architecture are combined with natural materials and rooms flooded with light. The architects chose a ceramic facade with a specially shaped profile for the building. The rear-ventilated facade was installed in vertical format and, with its white glazed surface, blends in perfectly with the overall minimalist appearance.
| Architect: | haas cook zemmrich STUDIO2050 | Stuttgart |
| Product: | ALPHATON® |
| Color: | Special color white, glazed |
| Shape: | Special form, waved |
| Photo: | Markus Guhl |
| Project number: | 190411 |






